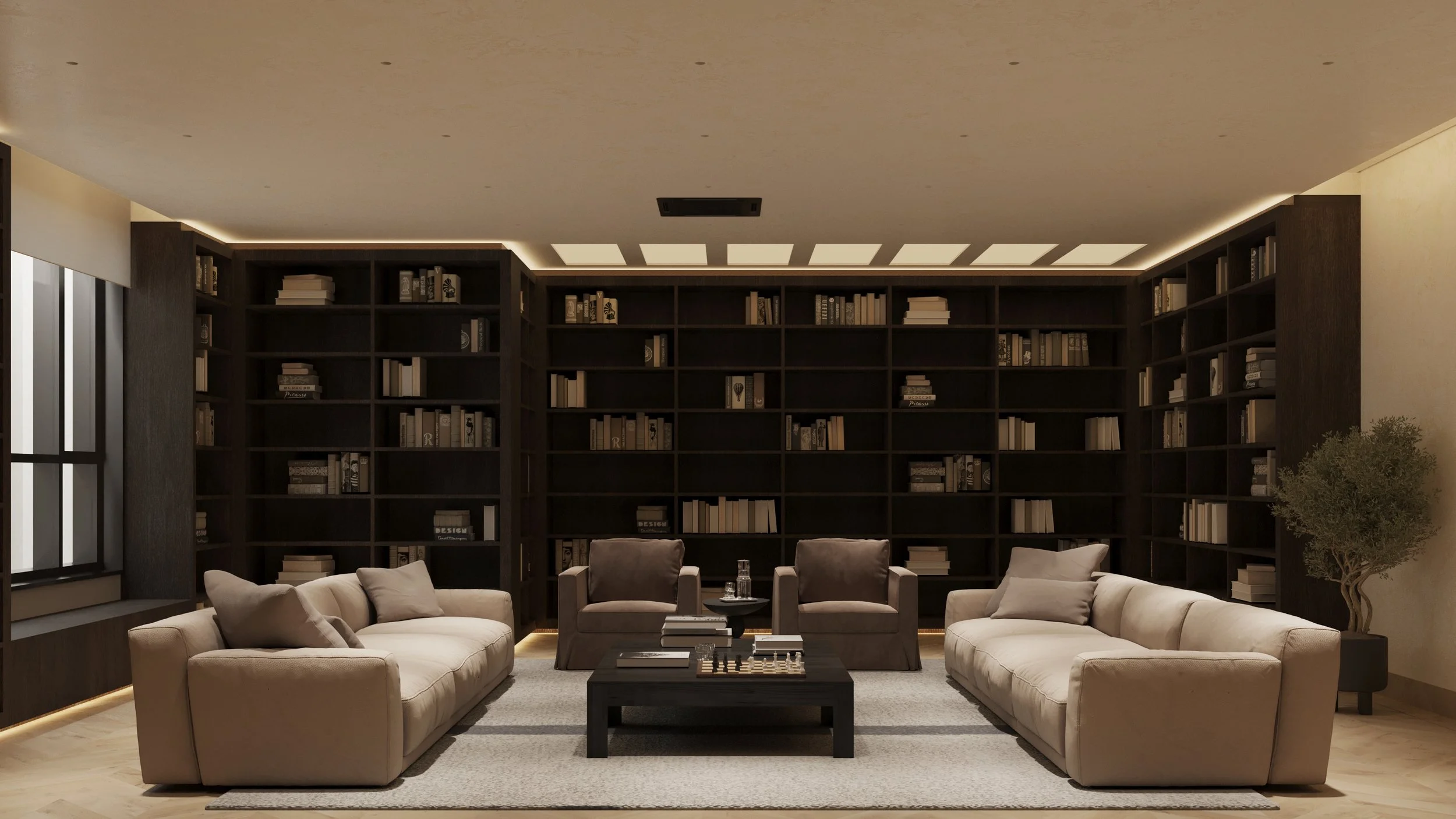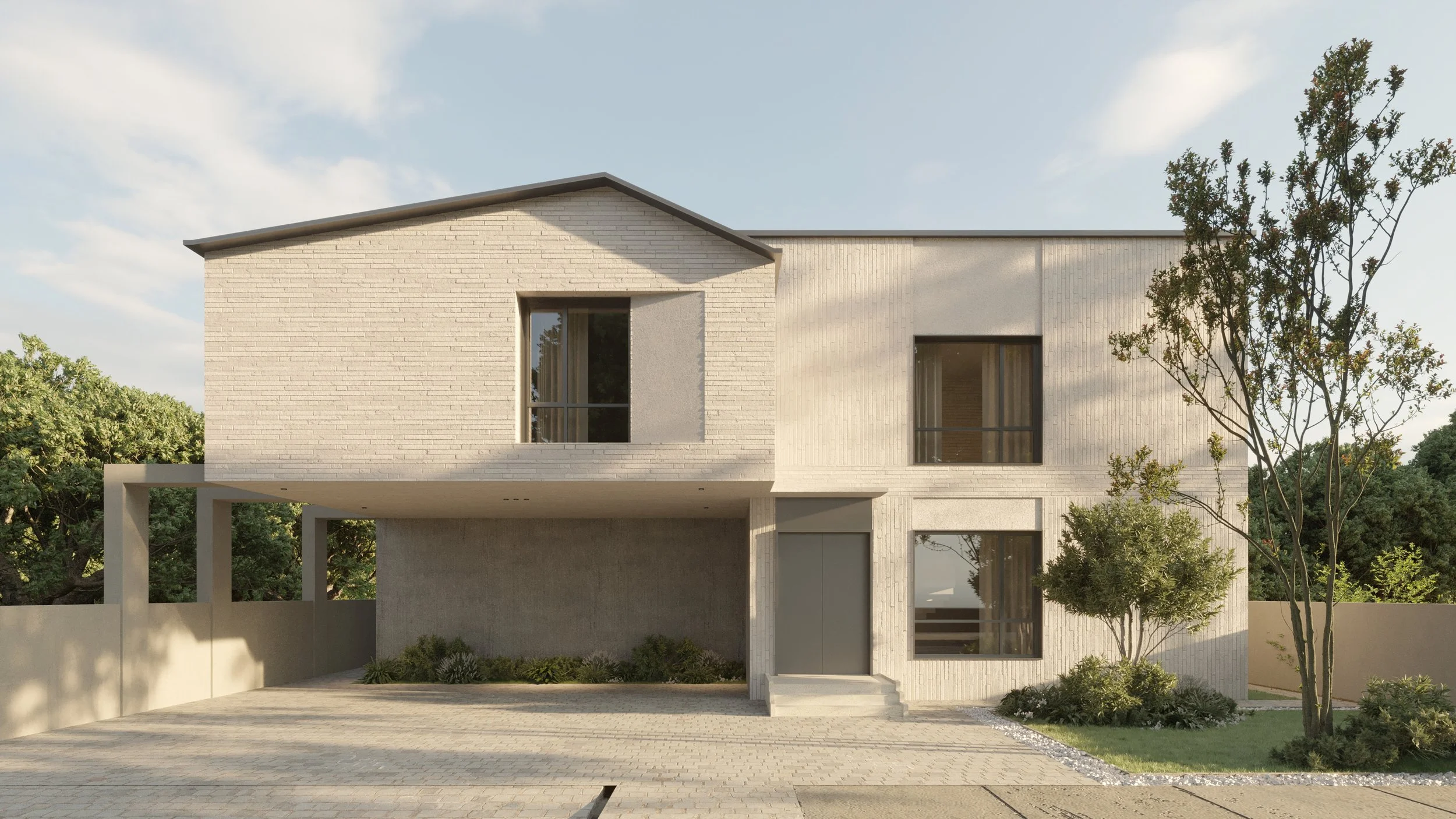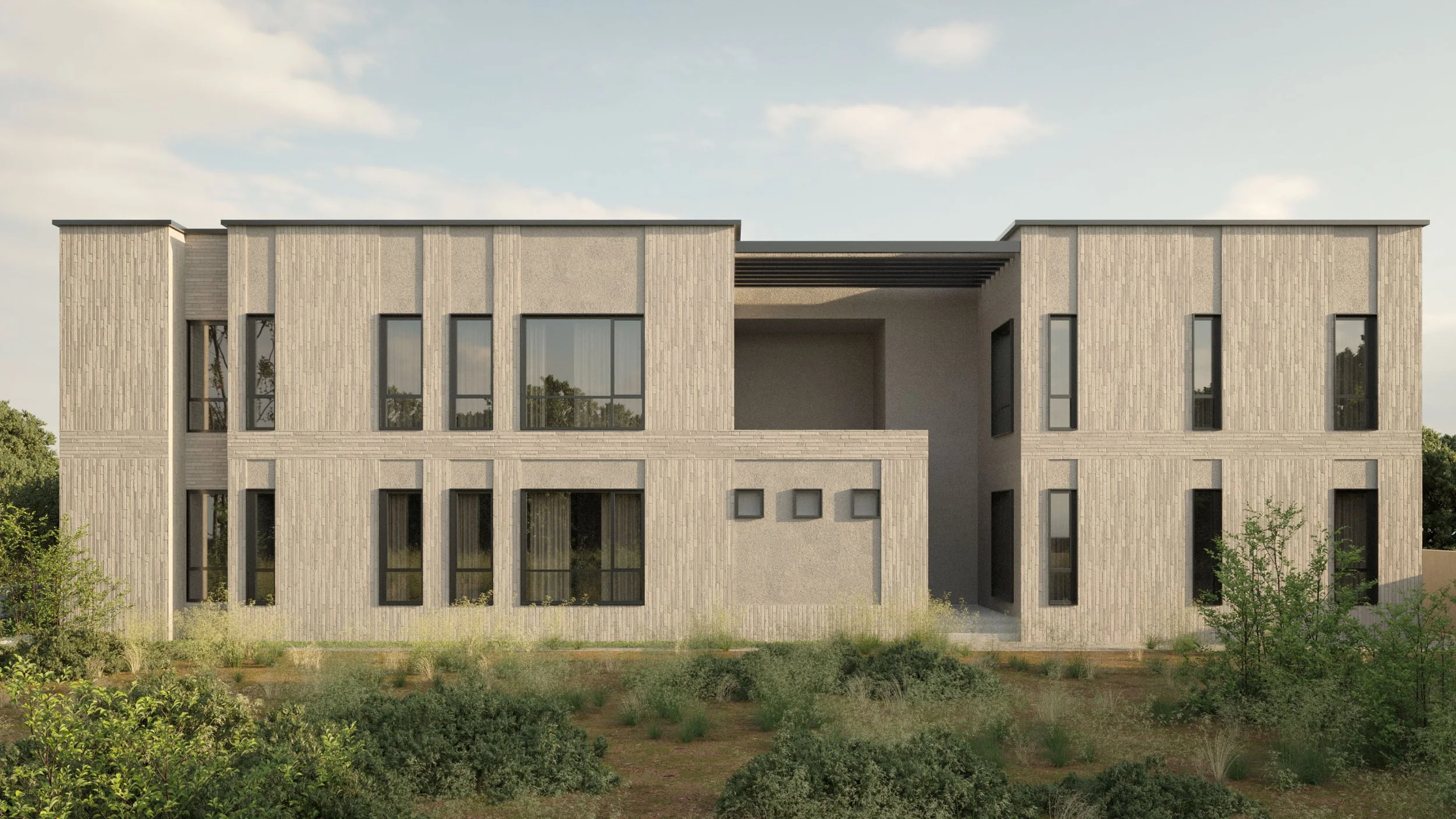Cantt 101/III
Lahore, Pakistan | Under Construction
Architectural & Interior Design
Residential
1,000 SQ. YD.
20,487 SQ. FT.
This design explores the concept of a multi-story family home that prioritizes comfort, functionality, and efficient land use through the integration of cozy, large bedrooms and strategically placed courtyard pockets. The goal is to create a living environment that balances spacious private zones with interconnected communal areas, all while responding to site constraints and maximizing natural light, ventilation, and spatial flow. The design emphasizes thoughtful zoning, where bedrooms are not only generously sized but also designed to feel warm and intimate, supported by natural elements like internal courtyards that bring the outdoors into the home.
By incorporating vertical circulation and layered spatial planning, the home optimizes plot coverage without compromising on openness or livability. Courtyard pockets—whether central or peripheral—serve as transition spaces that enhance privacy while maintaining visual and physical connectivity between floors and rooms. These voids also improve passive cooling and daylight access, reducing reliance on artificial systems. Overall, the project seeks to establish a design framework that merges aesthetic comfort with practical functionality, offering a modern housing solution that reflects contemporary family needs and urban land limitations.














