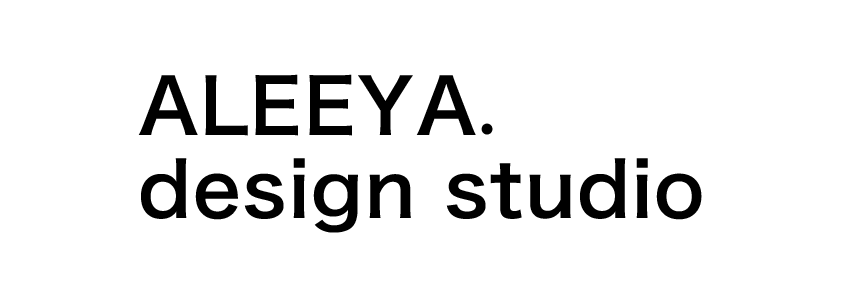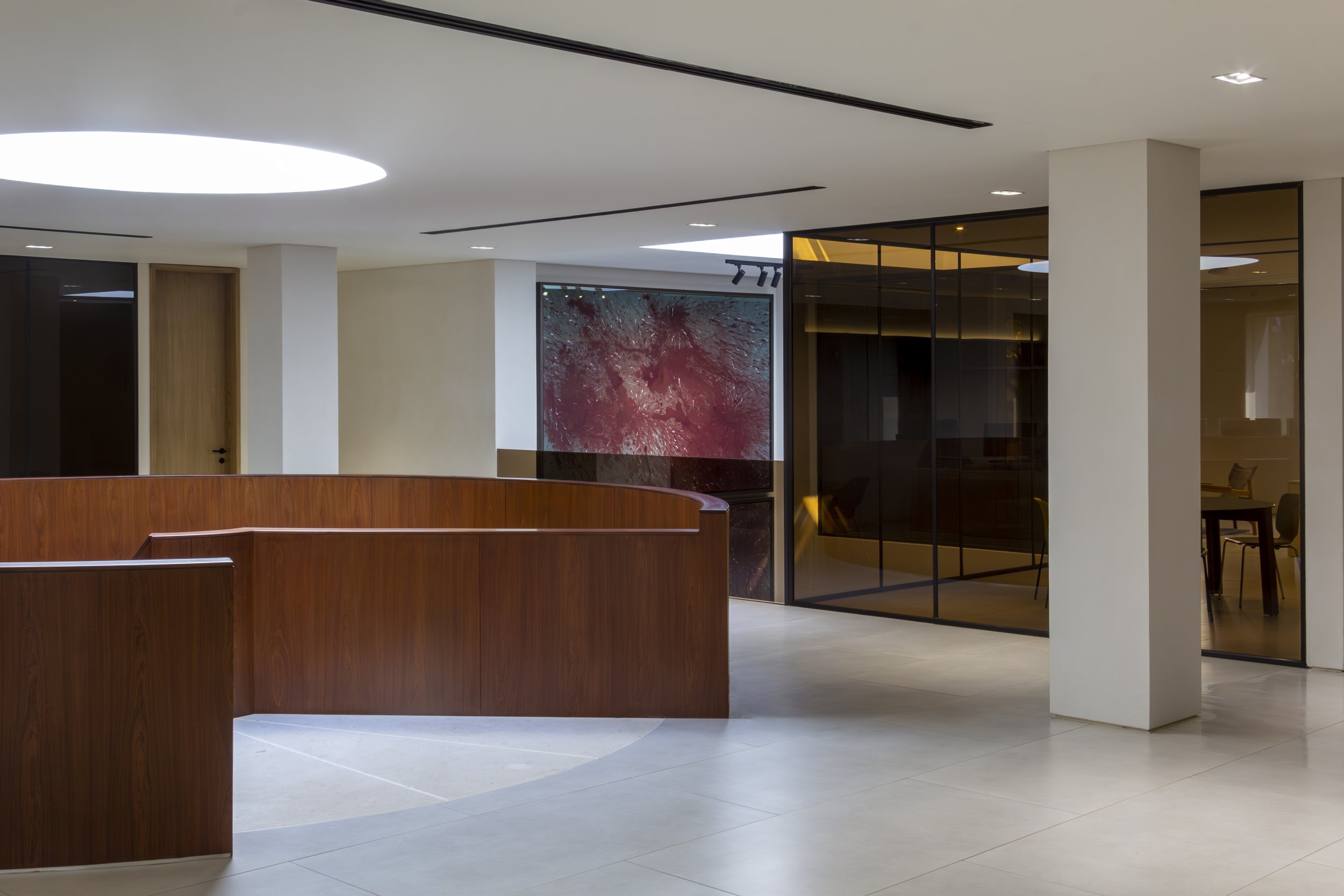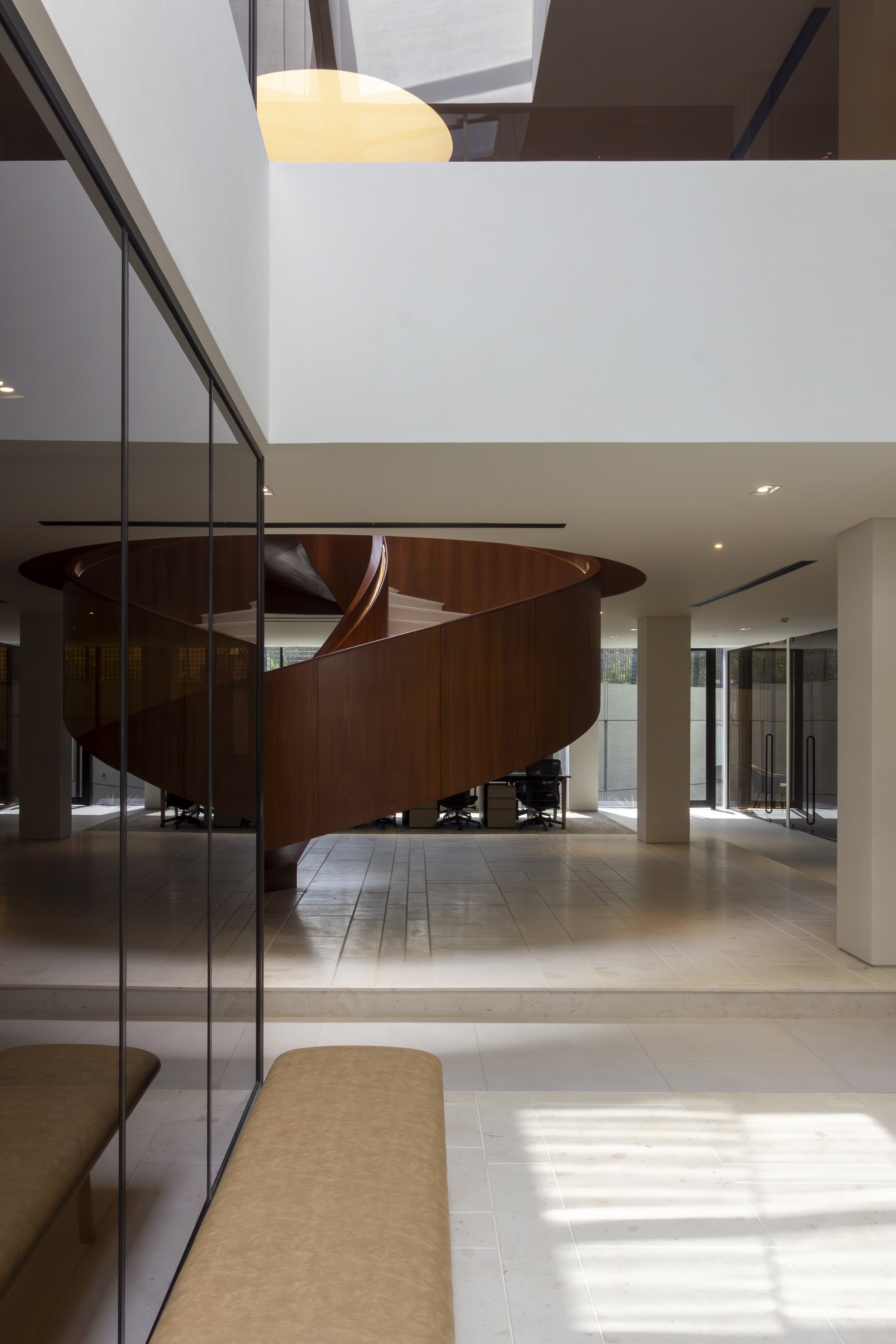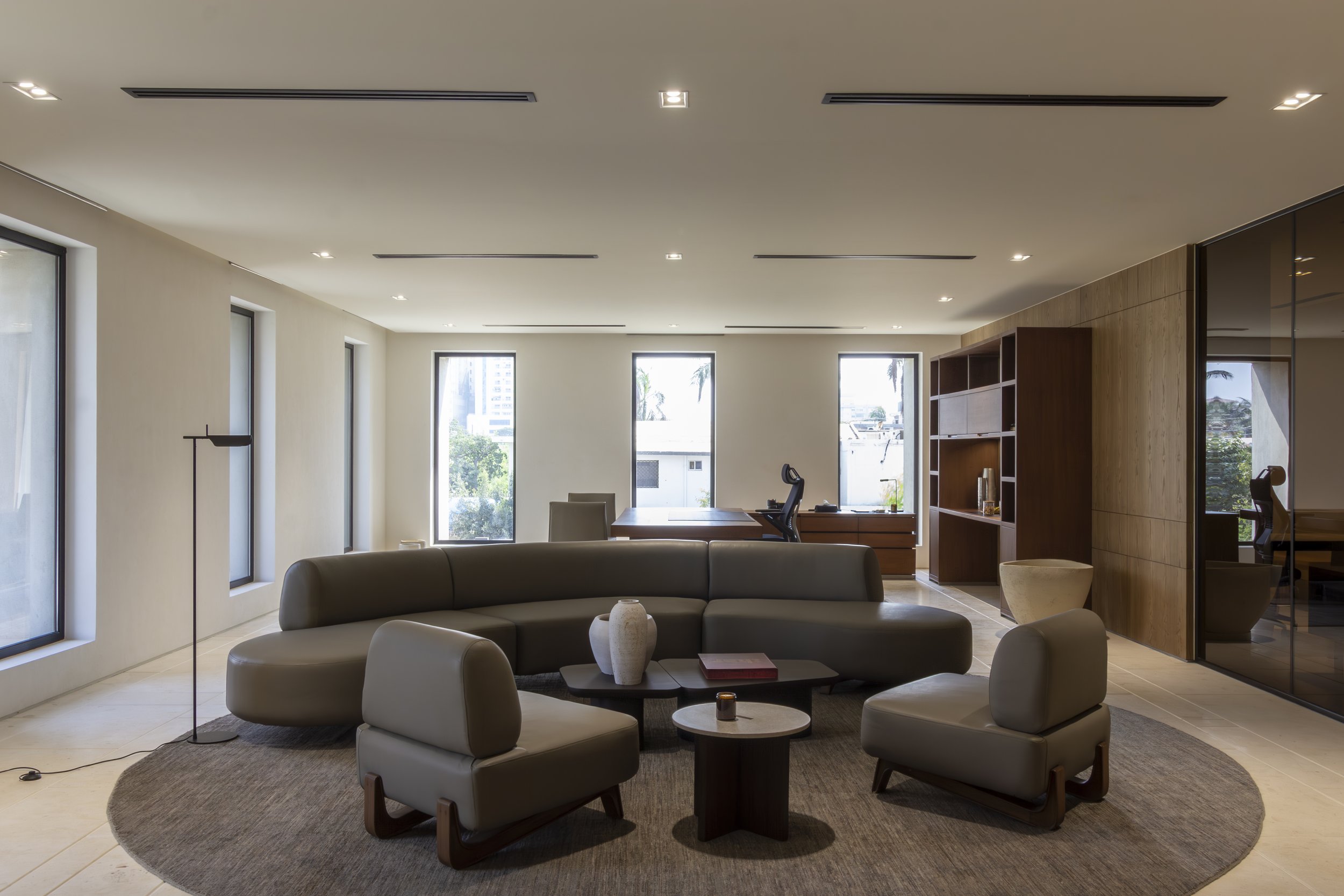The Extension
Karachi, Pakistan | 2023
Architectural Design
Commercial
3,000 SQ. YD.
78,914 SQ. FT.
The Extension hosts the head offices of one of Pakistan’s leading conglomerates. It also functions as ALEEYA. design studio’s new headquarters. Designed to create the illusion of a floating block, the building establishes an interplay between solid and transparency, heavy and light, inside and outside. In coalescing a corporate environment with an artistic space, A. creates a new typology, where differing stimuli can lead to conducive growth.
While entering or exiting the building from its various access points, randomized plants scattered between pebbles and stepping stones lining the rectangular structure are reminiscent of an Arizona-style exterior. With a series of cacti emerging from the ground, Aleeya creates the illusion of nature in tandem with the space. Natural light reflects off specific walls and floors - diffusing certain architectural elements and emphasizing others, curating a warmth to infect the culture of work.
The interior design includes both bespoke workstations and fixed furniture elements. Architectural finishes, lighting components, and core services play an integral part in the movement of the building. The center of the structure - taking on a sculptural life of its own - is a spiral staircase built in steel and clad with mahogany veneer and capri limestone. With a 7-foot circular sky light above, the staircase glows throughout the day, immediately catching the eye of a visitor as soon as they step in.
The Extension is an intriguing experience enthralling visitors and workers alike. The fundamental goal of the architect was to create a boutique office that fosters an environment of creation and collaboration and introduces a new typology of workspace in a city where “new ideas” are not always welcome.


















